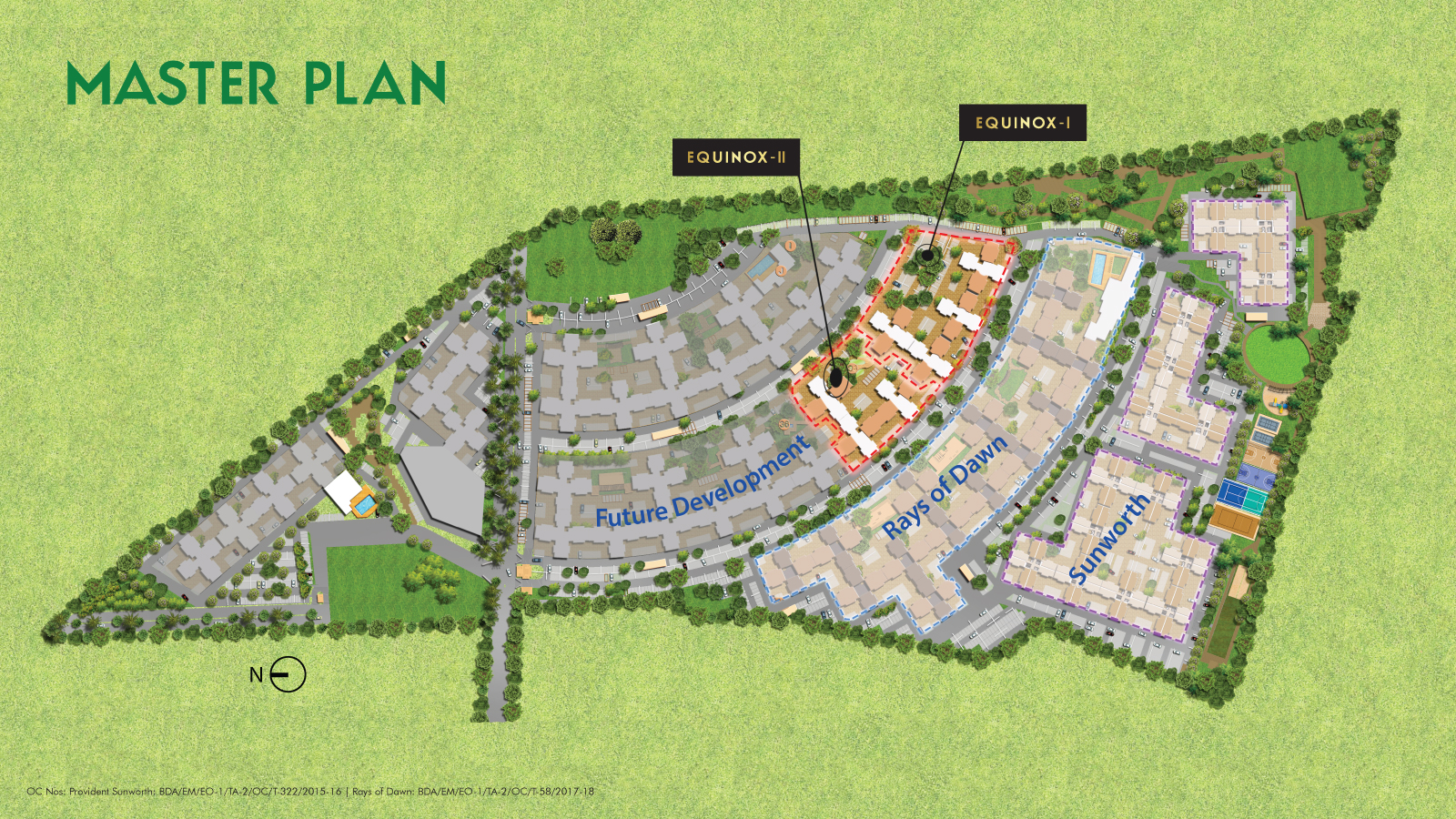Master Plan of Provident Equinox
Provident Equinox is a phased development project being implanted over a verdant 60 acres plot with residential and retail segments to include housing towers, cafes, shopping arenas and more. The master plan reveals the blueprint of the project which is primarily divided into blocks namely Equinox I, Equinox II, Rays of Dawn and Sunworth. The premise is embroidered with beautiful and serene landscaping, water features, courtyards, orchards, green outdoor play zones, pet areas, senior citizen decks, outdoor meditation decks, jog-ways, tree- lined walking paths, mini forest, paw park, mini Golf, Kid’s play zone, Outdoor Exercise Court, multi-purpose hall, pool table, convenience store, party lawn with barbeque deck, butterfly garden and Skating rink among others.

